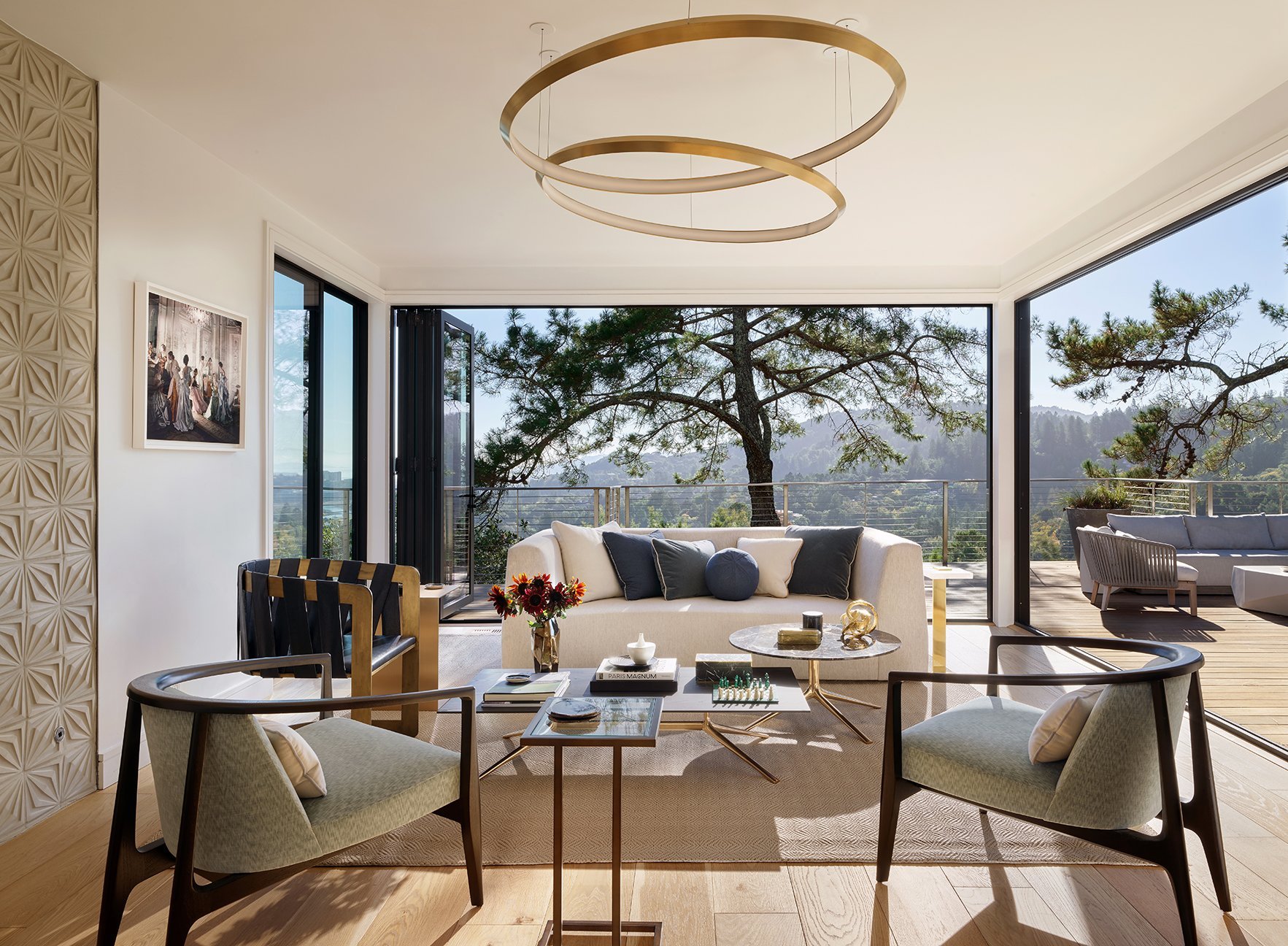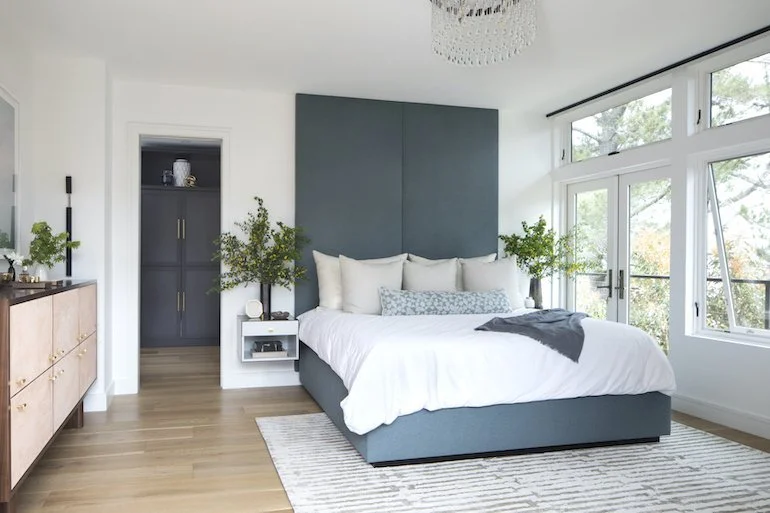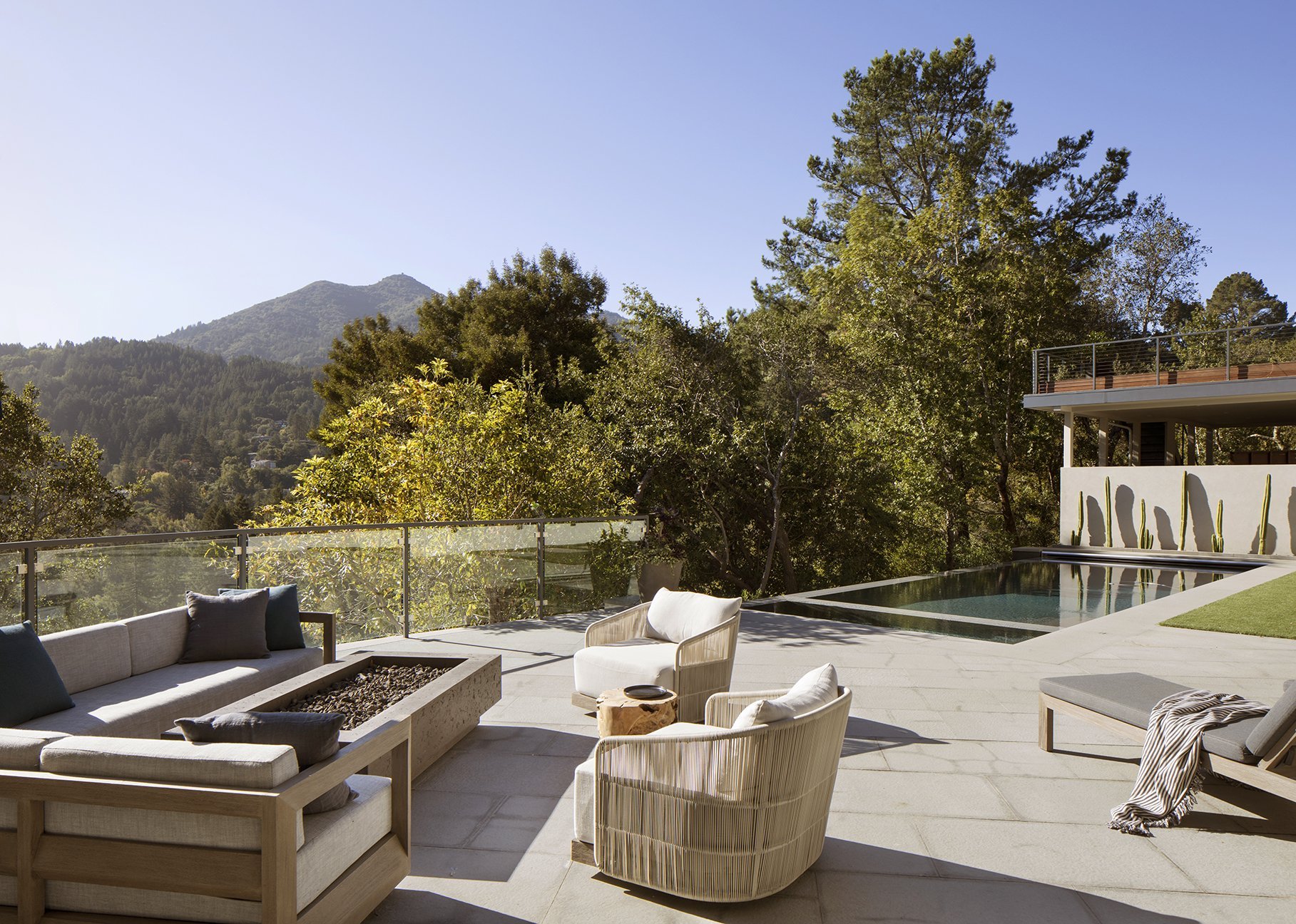Marin Magazine: January 2022
Written by Laura Fine | Photography by Paul Dyer | Original Article
The house, located in the Kent Woodlands neighborhood, boasts stunning views of Mount Tamalpais, the hills and the Bay.
The homeowners asked for “a functional, beautiful and modern space maximized for indoor-outdoor living and entertaining,” Rootes recalls. With that direction, she designed a plan that unified the original structure with the new addition and fixed the house’s quirky layout to allow for better flow and sight lines.
“The home didn’t have a laundry room, powder room or mud room,” she says. “The kitchen didn’t capitalize on the views, and the outdoor space was underutilized because it was hard to access.”
The wife notes that when they bought the house they were absolute novices in renovation and construction.
“Everything seemed like a challenge to us,” she remembers. “Fortunately, Julie spoke the complicated language of home renovation and translated for us.”
THE LOUNGE
In the lounge, designer Julie Rootes used a leather rug by Holland & Sherry to define the seating area. She then layered on a custom sofa, side chairs from De Sousa Hughes and a coffee table by Poliform.
The homeowners’ favorite room in the 3,500-square-foot, four-bedroom house is definitely the one they call the lounge. That’s where Rootes installed floor-to-ceiling folding glass doors that allow for easy indoor-outdoor living, plus a fun bar and a redesigned fireplace for when the entertaining moves indoors.
The family’s biggest priority in the renovation was to maximize the views and make indoor-outdoor access seamless. Rootes accomplished both with floor-to-ceiling folding doors that fully open to the outdoor deck.
The wife says, “It’s the room that makes me smile every day and it’s been home to many a party.”
THE KITCHEN
Rootes reoriented the kitchen to take advantage of the view. Custom cabinetry and a marble-topped island give the family plenty of room for storage, food prep and seating.
In the open-plan kitchen, custom cabinetry throughout and a total reorientation made the space much more appealing; standing at the sink isn’t a chore with a beautiful view. The room is also practical: Rootes added plenty of storage and island seating.
THE DINING & LIVING ROOMS
The contemporary furnishings in the dining room include a modern chandelier by Christopher Boots, chairs by DWR, a table by YumanMod and a custom console made by Brett Design for Hewn.
The dining room, which is just off the kitchen, got a lighting upgrade, with a skylight and a modern chandelier by Christopher Boots.
Rootes furnished the living room with sofas by Minotti upholstered in fabric by Zimmer + Rohde. The fuzzy stools are by Coop Studio from Coup D’Etat. The coffee table is by Oscar Maschera from Horne.
The nearby living room is outfitted with a TV and custom built-ins, plus plenty of comfy sofas for lounging.
In the primary bedroom, the bed and dresser were custom made for the space. The chandelier is by Ochre from Coup d’Etat and the sconces are by Daikon.
In the primary bedroom, closet space was the main issue. “There was no proper closet,” Rootes says. “Also, we had the water heater and utilities sharing the available closet space.”
Once she solved the storage issues, she focused on the decor. A floor-to-ceiling custom headboard in a bluish gray and flowing white drapes provide softness in the otherwise modern space.
THE OUTDOOR SPACE
As part of the renovation, the family added a pool to the lower terrace. The outdoor furnishings are by Janus et Cie, Holly Hunt and Restoration Hardware.
Near the end of the renovation, the homeowners added a pool to the lower level and a rooftop vegetable garden over the car deck to make the outdoor spaces not only relaxation areas but also havens for their favorite activities.
The two-year renovation had its stresses, but the homeowners are thrilled with the result. The wife observes, “We never could have done it without Julie’s keen eye.”








